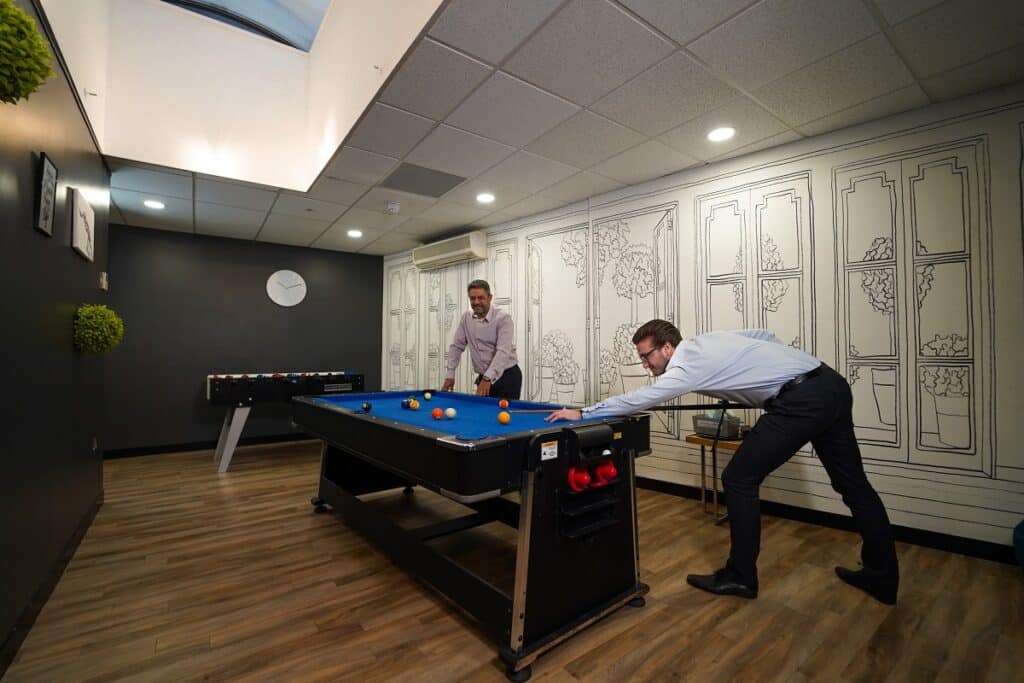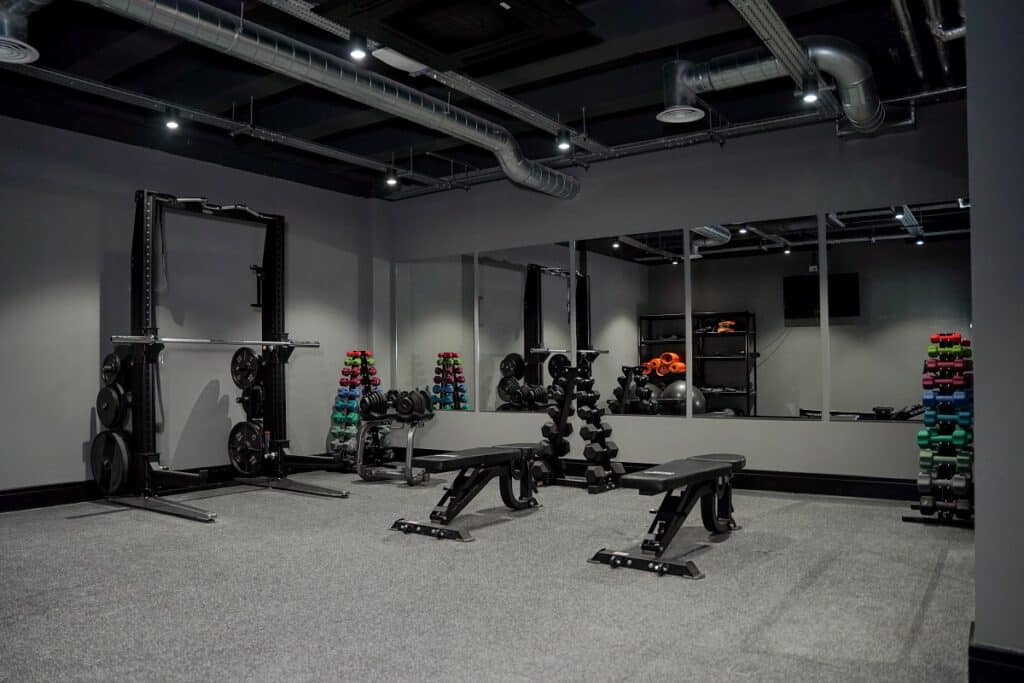Before you begin your search for the ideal office space, you’ll need to work out how much space is needed per person, in order to find the right premises for your business. There isn’t a one-size-fits-all answer, but there are some rules that can help to guide your decision.
Understanding Your Space Requirements
In the UK, when calculating how much office space to provide per person in an open-plan office, the general rule is to allow 100 square feet, or nine square metres, per employee, half of that space will be used to accommodate a desk and other amenities. In addition to working out space per person, you’ll need to consider how many meeting rooms are required and what other provisions you need to provide to ensure that the workforce is a happy one.
Maximising Employee Satisfaction
Break-out spaces are a great way to facilitate social gatherings, which are often where the best ideas are spawned. We have a dedicated games room at our Tower Hill offices where staff can switch off and bond over chess, draughts or a game of cards.

Well-being in the Workplace
When you are calculating how much office space to provide per person, well-being is an important consideration. Our Farringdon offices were purposefully created to be a well-being-centric space with a dedicated fitness centre, courtyard and treatment rooms. These facilities are open to all One Avenue Group clients.

The ideal office space takes employee well-being into consideration and finds a balance between comfort and cost. If the space is too big, the business will feel the impact of overcommitting on workplace spending, too small and your team will feel hemmed in and more likely to look for opportunities within other organisations.
The Evolution of Office Spaces
Office spaces have changed a lot in the past few decades, with a move away from the traditional style of offices with staff sectioned off into small cubicles towards more flexible co-working spaces that encourage collaboration.
At the very least, you will need to comply with health and safety regulations on legal office space per person when considering your premises. The total volume of the empty space when divided with the number of people working in it, should equate to a minimum of 11 cubic metres.
Opting for the bare minimum isn’t always the best option. A study carried out in Demark, which looked at the relationship between staff health and office layout, found that as the number of people per office space increased, so did the number of sick days taken. In some cases, they rose up to 62%. Another study showed that 93% of workers in the tech industry said they would stay at a company for longer if it offered healthier workspace benefits.
The trick lies in getting the balance right. While studies show that open-plan offices are seen to encourage a team spirit, the truth is, some find them filled with constant interruptions that inhibit productivity while cubicles, which were used to fit as many staff into a small space as possible, can feel oppressive.
Workplace Essentials
Other factors that should be taken into consideration are air quality, for example, are there plants in the room and can you open windows? Hydration, our brains are 73% water so providing safe drinking water is important and food – is there a good office catering and high-quality food outlets within walking distance?
If you are looking for concierge office space designed for a happier workforce, drop us a line.

Kiri has worked at One Avenue for 4 years and during that time has been in
both an operational and commercial role, giving Kiri extensive experience in
office interior design. Kiri has become an expert in the psychology of office
design and passes her knowledge into everyone else across the business.
You may also like...
Contact Us
Speak to one of our team today who would
be delighted to provide you with information,
discuss your requirements or book in a
viewing to see the office space for yourself.


